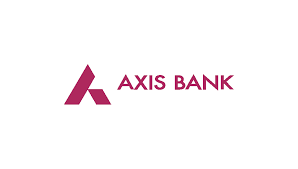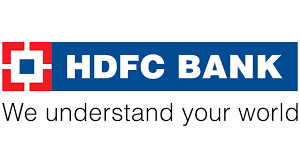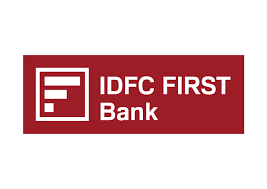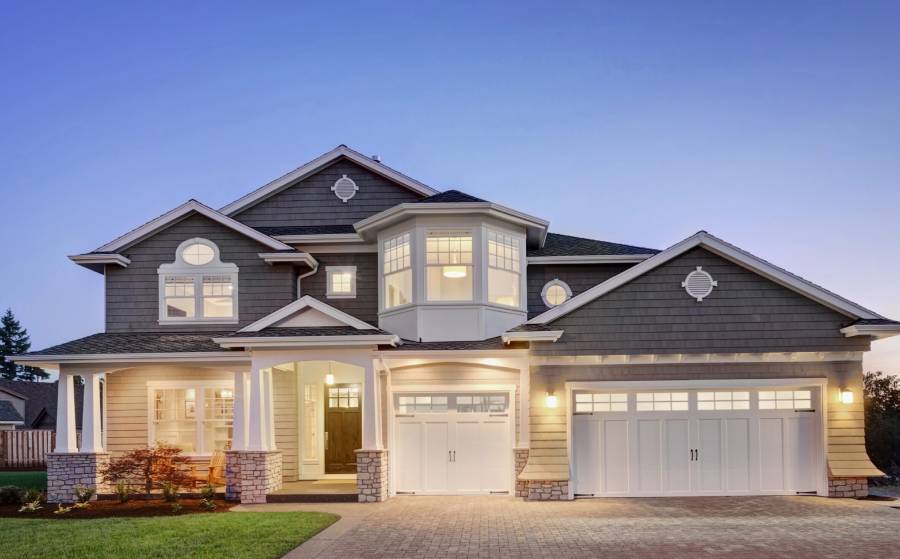
Architectural Designs & home Construction company
We are Signature+ Company in Chennai who offer architecture designs, construction services, and engineering for numerous projects house construction, single or multi-family residential projects, studio apartments, apartment buildings, villas, duplexes, and many others more.
Commercial Building Construction
As one of the notable Signature+, Signature+ Group has been providing engineering and construction services, commercial architectural designs services to retails and office projects across Bangalore since its commencement. Our expert engineers team has successfully delivered more than 500 commercial projects.
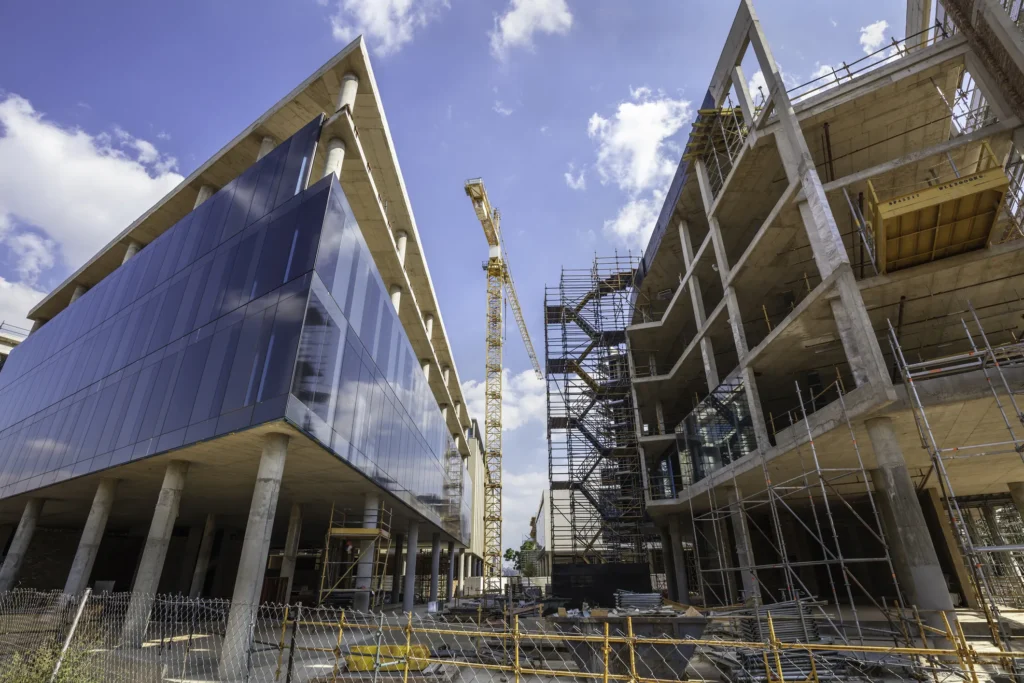
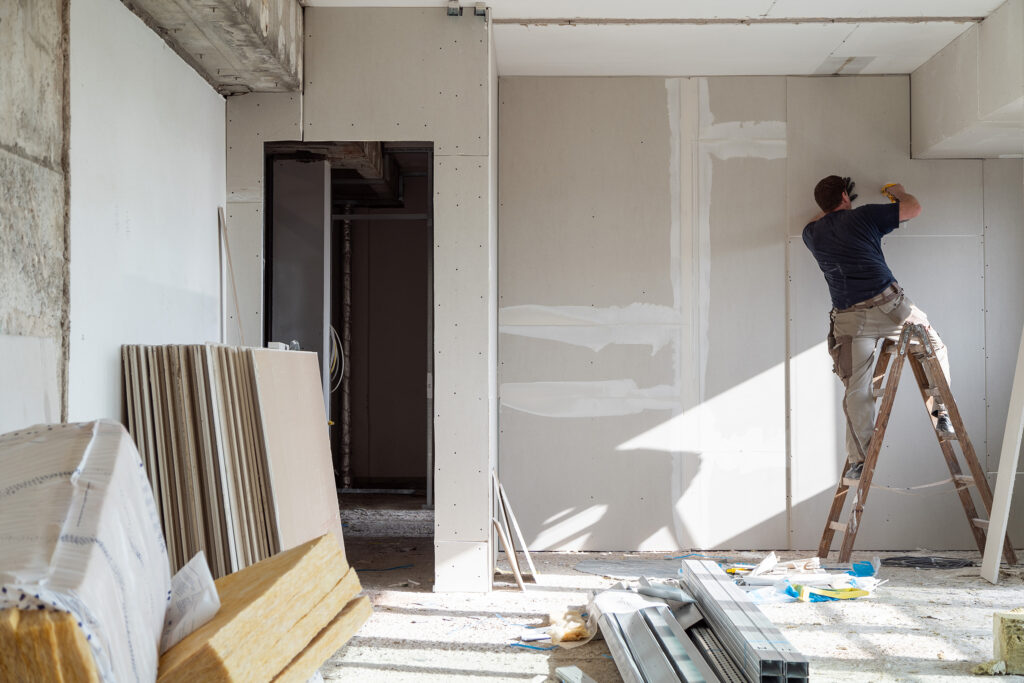
Renovation
When you alter the construction of a structure, it includes numerous things right from extending the footprint of the building, adding story, adding or removing the back yard, adding or removing some elements, and many more things. We ensure that the design we build meets your goals and also complies with the environment, privacy, and legal requirements.
Industrial Construction
Industrial architecture is a unique combination of engineering and art that evolves, formulating creative designs using technical knowledge and creating sustainable, aesthetic touch industrial projects. As one of the Signature+, we offer industrial planning, architecture design, construction, and engineering services for industrial buildings, including warehouses.
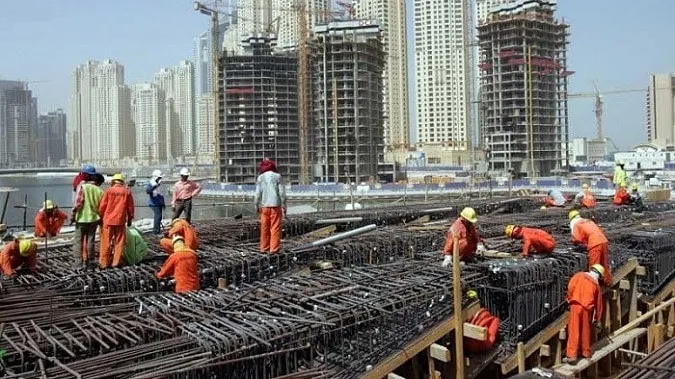
15+ Years of Experience
We play a crucial role in rural and urban development, helping drive economic growth that provides structures to be cherished for a lifetime. We started with a construction company in Chennai, and now we are among the top choice among the construction companies in Chennai.

SAFE MONEY TRANSACTION
Stagewise Payment

ABSOLUTE TRANSPARENCY
Clear and Detailed Quotation. Online tracking of projects
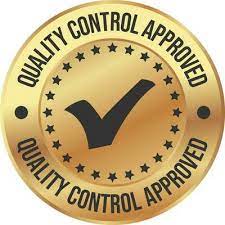
QUALITY CONTROL
430+ Quality (QASCON) Checks performed by team of experts

ZERO DELAYS
ZERO TOLERANCE FOR DELAYS
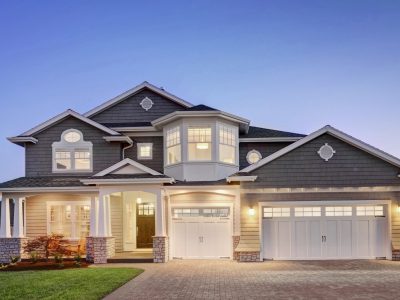
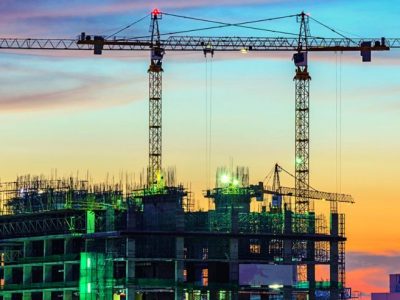
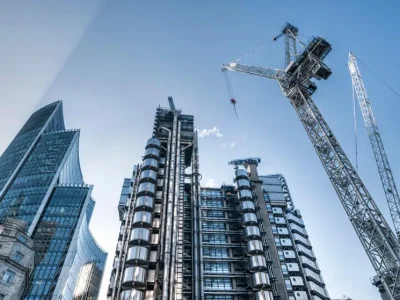
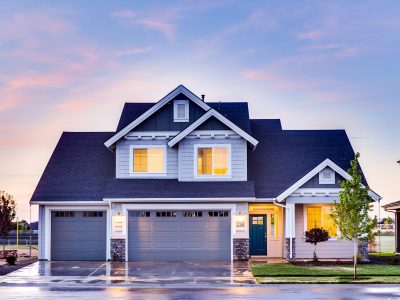
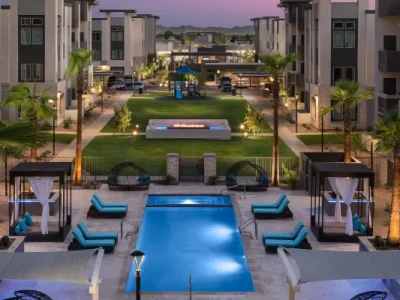
OUR PACKAGES
SIGNATURE BASIC PACKAGE @ RS: 2,500
SIGNATURE GOLD PACKAGE @ RS: 3,000
3D ELEVATION
Architectural Layout | 2D
BASIC ELEVATION
STRUCTURAL DESIGN
Aggregates - 20mm ,40mm
Blocks - Standard Solid Concrete blocks. 6 inch 4 inch
Ceiling Height - 10 feet (Finished Floor level to Finished Floor level)
Cement - Birla, Bharathi or equivalent 43 or 53 grade
RCC Design Mix - As per the structural designer recommendation
Steel -FE 500 or 550 tmt rods as per Structural Consultant
Ceramic Wall Dado - Above Counter 2 feet Height
Kitchen Sink - Stainless Steel Sink without Drain Board
Main Sink Faucet - Parryware or Equivalent
Bathroom doors - Waterproof flush doors
CPVC Pipe - Astral or Equivalent
Ceramic Wall Dado upto 7' height
Sanitarywares & CP fittings Parryware or Equivalent
Internal Doors - Membrane doors / Flush Door with Laminates
Door Frames of Sal Wood 4 inch by 2.5 inch
Main Door - Flush Door with Veneer. Sal wood frame of 5 inch by 3 inch,
UPVC Sliding Windows
UPVC Ventilator with Exhaust Fan Provision
Exterior Painting - Asian primer One Coat, 2 Coats of ACE Emulsion or Equivalent
Interior Painting - 2coats of Wall Putty and 1 Coat of Primer and 2 Coats of Tractor Emulsion or Equivalent.
Kitchen and Balcony and Toilet Floor - Anti-skid tiles of value
Living & Dining Flooring and Bedrooms
Bathroom wall tile upto 7 Feet Height
Parking Tiles - Anti-skid tiles
Staircase Flooring - Anti Skit Step Tiles
Switches & Sockets - Anchor Roma
Wires - Fireproof wires by Orbit or Equivalent
Staircase Railing - MS Railing with enamel Paint
Window Grills - MS Grill with enamel Paint
3D ELEVATION
Architectural Layout | 2D
BASIC ELEVATION
STRUCTURAL DESIGN
Aggregates - 20mm ,40mm
Blocks - Standard Solid Concrete blocks. 6 inch 4 inch
Ceiling Height - 10 feet (Finished Floor level to Finished Floor level)
Cement - Zuari, Chetinadu or equivalent 43 or 53 grade
RCC Design Mix - As per the structural designer recommendation
Steel -FE 500 or 550 tmt rods as per Structural Consultant
Ceramic Wall Dado - Above Counter upto lintel Height
Kitchen Sink - Stainless Steel Sink without Drain Board
Main Sink Faucet - Somany or Equivalent
Bathroom doors - Waterproof flush doors
CPVC Pipe - Astral or Equivalent
Ceramic Wall Dado upto 7' height
Sanitarywares & CP fittings Parryware or Equivalent
Internal Doors - Membrane doors / Flush Door with Laminates
Door Frames of Sal Wood 4 inch by 2.5 inch
Main Door - Flush Door with Veneer. Sal wood frame of 5 inch by 3 inch,
UPVC Sliding Windows
UPVC Ventilator with Exhaust Fan Provision
Exterior Painting - Asian primer One Coat, 2 Coats of ACE Emulsion or Equivalent
Interior Painting - 2coats of Wall Putty and 1 Coat of Primer and 2 Coats of Premium Emulsion or Equivalent.
Kitchen and Balcony and Toilet Floor - Anti-skid tiles of value
Living & Dining Flooring and Bedrooms - Double Charge 2 x2 Tile
Bathroom wall tile upto 7 Feet Height
Parking Tiles - Anti-skid tiles
Staircase Flooring - Sadarahalli Granite
Switches & Sockets - Anchor Roma
Wires - Fireproof wires by Finolex or Equivalent
Staircase Railing - MS Railing with enamel Paint
Window Grills - MS Grill with enamel Paint
Video Door Phone
HOW IT WORKS
RAISE A REQUEST
MEET OUR EXPERT
BOOK WITH US
RECIEVE DESIGN
OUR CUSTOMERS
LUXURY PACKAGES
SIGNATURE LUXURY PACKAGE @ RS 4,500
SIGNATURE ULTRA PACKAGE @ RS 5,600
2D Floor Plan
Architectural Layout | 2D
Custom Designs include Architectural Design, Structural Design, 3D Visualisation, MEP Layouts as well as a detailed element by element furniture layout plan. HVAC layout as per requirements included
Earthquake resistant, weather proof structure made out of Ars or i Steel and Ultratech Ramco or Equivalent Cement promising Safety and Quality for generations
Wall Tile Dado upto 7feet Height
Kitchen Sink of Kaff/Franke make
Sink Faucet (Kohler or Equivalent)
Bathroom Tiles/Marble Wall Dado upto False Ceiling height
Bathroom doors - Water Proof Door With Venner finish
CP fittings of Kohler or Equivalent
False ceiling in Bathroom
Glass Shower partition between the wet areas & dry areas in in the All Bathrooms
Motion sensor lighting
Sanitarywares of Kohler or Equivalent
Internal Doors - Membrane doors / Flush Door with Veneer
Door Frames of Imported Border teak Jamb Lining
Main Door - Teak Door With Finger print Lock
Windows - UPVC Openable window with Mosquito Net, Ventilator with Exhaust fan Provision
Exterior Painting - Asian Primer + Apex Ultima Protek Duralife Paint or equivalent
Interior Painting - Royale Emulsion or equivalent
Balcony and Open Areas Flooring - Anti-skid tiles
Bathrooms - Anti skid tiles/marble
Living,Dining, other Bedrooms, Kitchen Flooring - Marble
Master Bedroom & Kids Bedroom - Wooden flooring
Parking Tiles - Stamp concrete finish/natural stones
Switches & Sockets - GM/Legrand
Wires - Fireproof wires by Finolex
Staircase Railing - SS Railing/MS railing with wooden hand rail
Underground Sump - 12000 litres
Air conditioning units by Mistubushi/Carrier/Daikin/ LG or Equivalent
Home automation with motion sensor ,appliance control including AC, Kitchen appliances, Curtain control, Mood lighting **
CCTV cameras
False ceiling with recessed coves and cornices
Gate for car parking area
Intrusion alert automated system
Safety and Security with Biometric and App based Keyless Entry and Exit
Video Door phone with extension to Kitchen, Living/Dining and Master Bedroom
2D Floor Plan
Architectural Layout | 2D
Custom Designs include Architectural Design, Structural Design, 3D Visualisation, MEP Layouts as well as a detailed element by element furniture layout plan. HVAC layout as per requirements included
Earthquake resistant, weather proof structure made out of Ars or i Steel and Ultratech Ramco or Equivalent Cement promising Safety and Quality for generations
Wall Tile Dado upto 7feet Height
Kitchen Sink of Kaff/Franke make
Sink Faucet (Kohler or Equivalent)
Bathroom Tiles / Marble Wall Dado upto 7' height
Bathroom doors - Water Proof Door With Venner finish
CP fittings of Kohler or Equivalent
False ceiling in Bathroom
Glass Shower partition between the wet areas & dry areas in the All Bathrooms
Motion sensor lighting
Sanitarywares of Kohler or Equivalent
Internal Doors - Membrane doors / Flush Door with Veneer
Door Frames of teak Jamb Lining
Main Door - Teak Door With Finger print Lock
Windows - UPVC Openable window with Sound Proof Mosquito Net, Ventilator with Exhaust fan Provision
Exterior Painting - Asian Primer + Apex Ultima Protek Lamino Paint or equivalent
Interior Painting - Royale Shyne Emulsion or equivalent
Balcony and Open Areas Flooring - Anti-skid tiles
Bathrooms - Anti skid tiles/marble
Living,Dining, other Bedrooms, Kitchen Flooring - Marble
Master Bedroom & Kids Bedroom - Wooden flooring
Parking Tiles - Stamp concrete finish/natural stones
Switches & Sockets - GM/Legrand
Wires - Fireproof wires by Finolex
Staircase Railing - SS Railing/MS railing with wooden hand rail
Underground Sump - 12000 litres
Overtank 4000 litre capacity
Lift With 6 Passenger Capacity
Genset
Air conditioning units by Mistubushi/Carrier/Daikin/ LG or Equivalent
Home automation with motion sensor ,appliance control including AC, Kitchen appliances, Curtain control, Mood lighting **
CCTV cameras at all vantage points
False ceiling with recessed coves and cornices
Gate for car parking area
Safety and Security with Biometric and App based Keyless Entry and Exit
Video Door phone with extension to Kitchen, Living/Dining and Master Bedroom
Automation Gate for Car Parking Area
OUR BANKING PARTNERS

